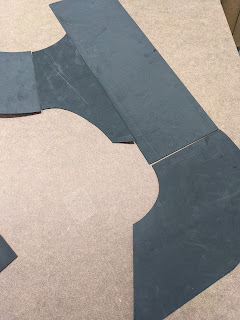Overview
For many years I've been looking around for a quick way to create black-top roads for my 28mm wargaming needs. I found a lot of interesting solutions, but not with which I was satisfied.
Here are the other methods:
- Buy 3D-printed terrain.
- Buy laser-cut wood terrain and flock with grit.
- Make the roads using MDF and some sand.
- Make the roads using sandpaper mounted atop some MDF or plasticard.
- Make the roads using roofing shingles.
- Full-color 2D paper prints.
So, I didn't like any of them. Here's why:
3D-printed terrain
Very expensive. The scale is usually 20mm posing as 28mm making them too narrow. I have a 3D printer which can save on the cost, but it will be time-consuming.
Laser-cut Wood
Too expensive. Otherwise, very nice.
MDF and Sand
Sandpaper and MDF
Acceptable. Too much work for me. I tend to create terrain in bulk and this would be too slow.
Roofing Shingles
Ah. Just about right. However, I didn't want to pay too much. I also couldn't figure out how to cut curves into the shingles.
Full-color 2D Paper prints
I did this ... and it didn't look too good. Too flat and color was hard to get correct.
My Solution :: Foam paper
This solution works for me because it is cheap and it is easy to do. It won't win diorama prizes but it looks good enough for use in person and looks decent for photo ops.
My local
Michael's Art Supplies now stocks materials for cosplay designers. Foam paper comes in several colors, and I chose black for my road's base color. I purchased in bulk, and so got a
60x30-inch roll of this stuff.
So, with that here's my tutorial.
Supplies needed
- Black foam paper. see above.
- Medium Gray paint. Darker is better.
- A coral sponge. The flat kind with lots of crannies.
Step 1 :: Determine Road Widths
24-feet x 12-inches per foot = 288-inches.
- At 1:43 scale this is 288/43 = 6.7-inches. 1:43 is the scale of my die-cast vehicles.
- At 1:56 scale this is 288/56 = 5-inches. 1:56 is 28mm scale, which is most of my minis.
So. Decisions. Decisions.
I fudged this to be about 6-inches so that I could do easy math for cutting shapes. This makes them 288/6 = 1:48 scale.
Step 2 :: Straights
I created straight-road sections 6-inches wide and either 9-inch or 18-inch in length. Two of each of those. I also created a large set with one each of 24-inch, 36-inch, and 48-inch sections. These latter are for highway scenes on a 4x4-foot board.
Step 3 :: Intersections
These are the T-section and the X-section connectors between roads. These will fit within a 12x12-inch box if the roads are 6-inches wide. The roads join with a curved corners. Take a look at these pics. The corners have a radius of 3-inches. If you are using 4-inch or 5-inch road widths, these corners could be 2-inch or 2.5-inch in radius.
Or not. Up to you.
I created two copies of each intersection type.
 |
| A T-section. Grid cells are 3x3-inches |
 |
| An X-section. Grid cells are 3x3-inches |
Step 4 :: Elbow Curves
Ack. These are hard to do without a nice template or large compass. Really don't need them. I eyeballed mine and just made sure that the entrance and exit edges were 6-inches across.
Step 5 :: Cut It Out
Yep. As necessary. I usually go big and I cut out a lot for later use. Never know when I'll need them for a 4x8-foot board.
Step 6 :: Daub with Medium Gray
This is all technique.
- I poured some Medium Gray craft paint atop a piece of scrap foam paper and took the (a) sponge and soaked it.
- I daubed the edges of each road tile along its length and let it dry. This is for about half-an-inch on each edge. I rotate the sponge as I go.
- Let the paint dry by working on multiple pieces.
- Afterwards, I use more paint but I lightly layer the daubing and move progressively inwards from the road tile edges. About 2-inches inwards.
- Again. Let the paint dry.
- After that, I just lightly touched-up the areas where the paint doesn't show up well.
Step 7 :: Lane Markings > NO!
My roads do no use lane markings at this time.
Sensible marking patterns are in white for lane division headed in the same direction, and yellow for a divided opposing traffic directions. And then there are solid-yellow and solid-white divisions for highways instead of urban roads.
There's
too much variety to be fair to actual implementation. I'd need a set for highway, rural, and urban. And then for 2-lane unified traffic, divided 2-lane, and something for when within an urban environment.
These were introduced in 1917 within the USA and they vary by country and time. Not every road had these lane markings, and the Pulp & Mythos TTWG stuff I care about would benefit by being "authentic" and I suppose in the future I will flip each of my road tiles and add some additional paint to mimic some lane markings but I don't see a need now.
 |
| USA lane markings |
 |
| Solids and dashes. |
The Results
Here's a series of pics showing my progress.




















































