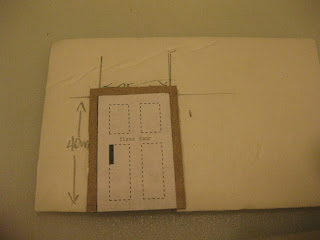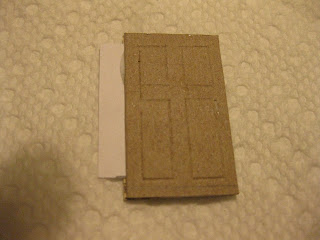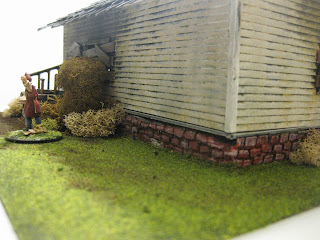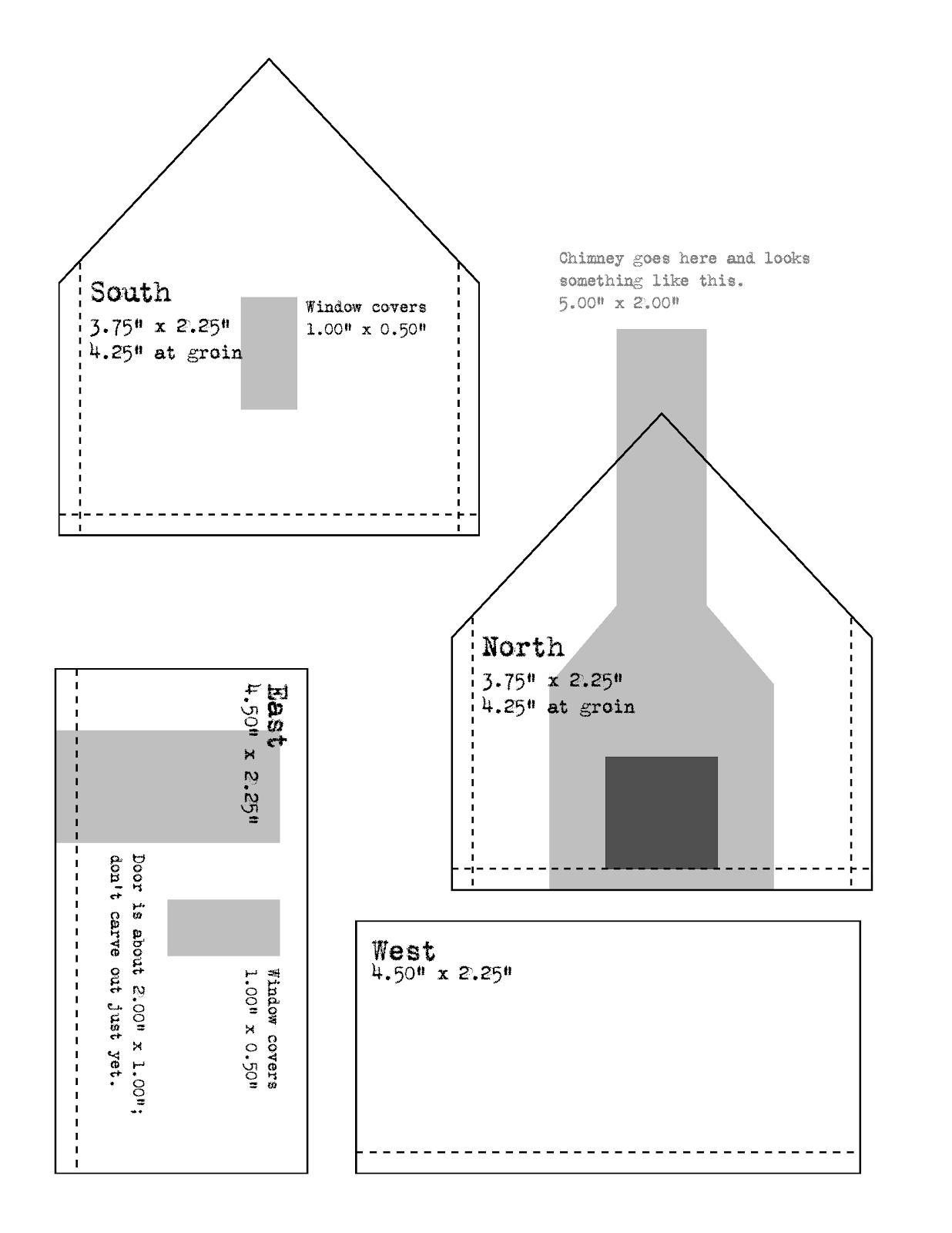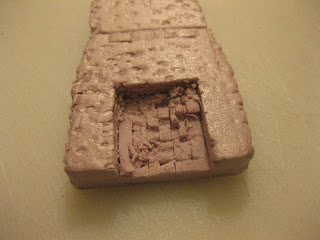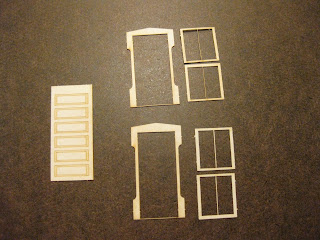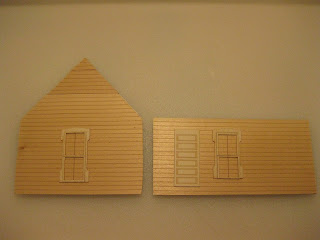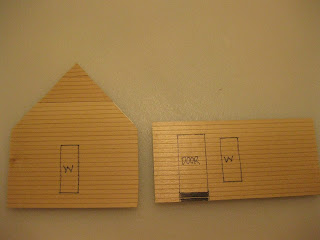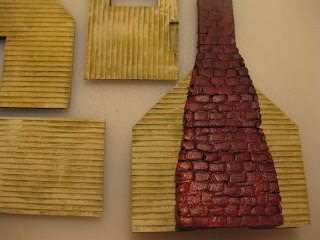 |
| MERCS, Malifaux, and Zombies! Oh my! |
Achilles at Guerilla Miniature Games blog has posted a nice overview of the MEST Narrative Basic Game rules (v.1.4) at http://guerrillaminiaturegames.wordpress.com/2012/12/22/games-i-like-m-e-s-t-stumbled-on-these-free-skirmish-rules/
Please check out his blog for some news and entertainment. I especially like his terrain commentaries.






